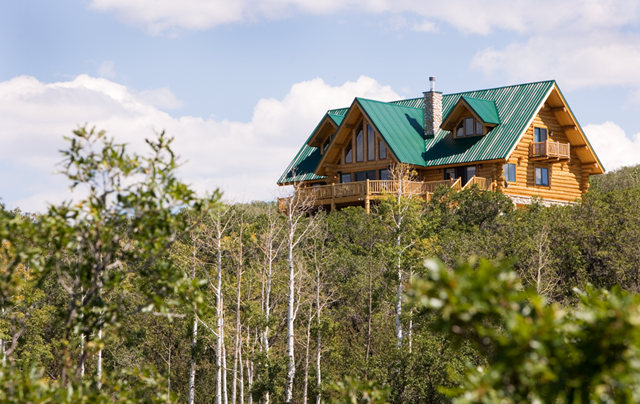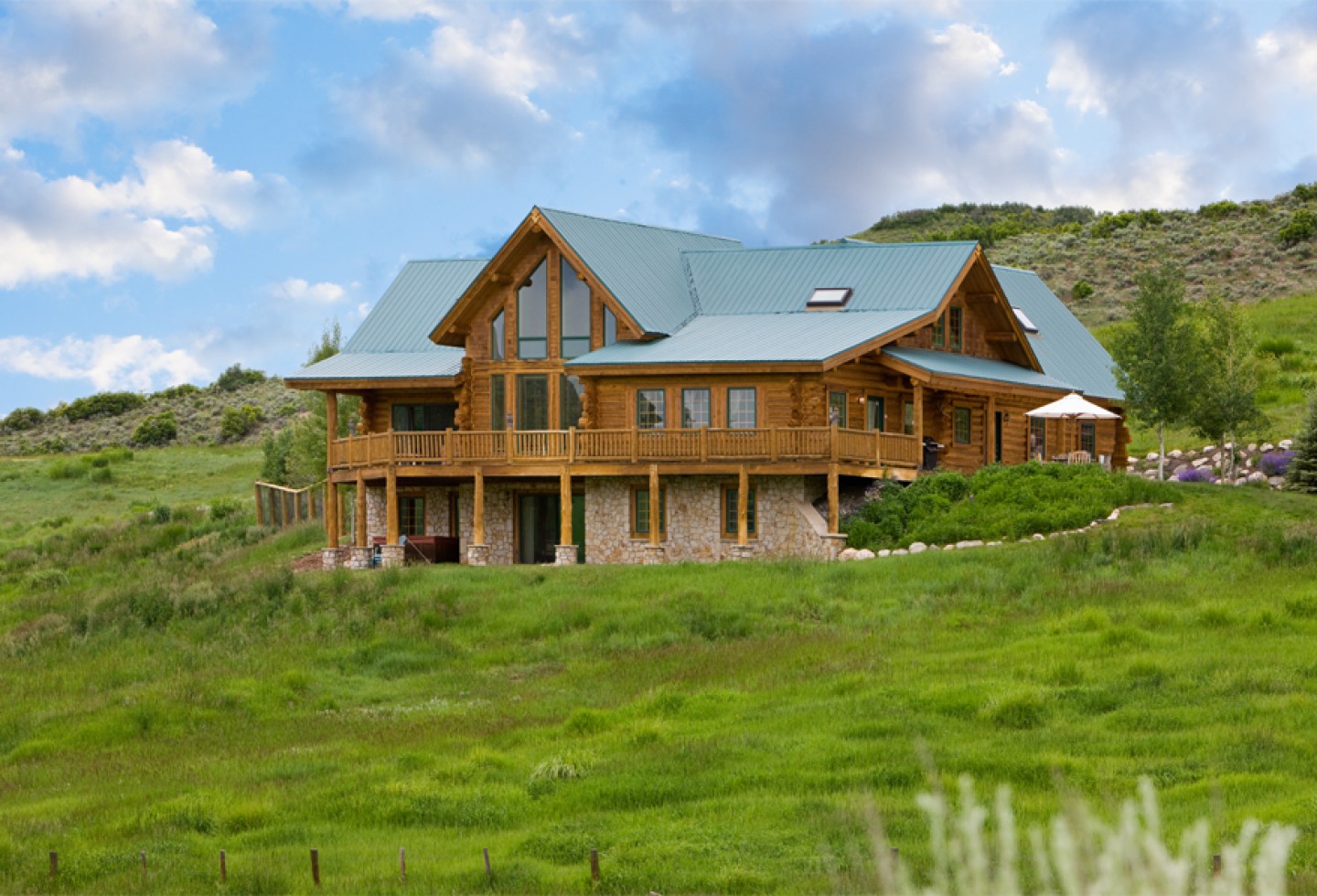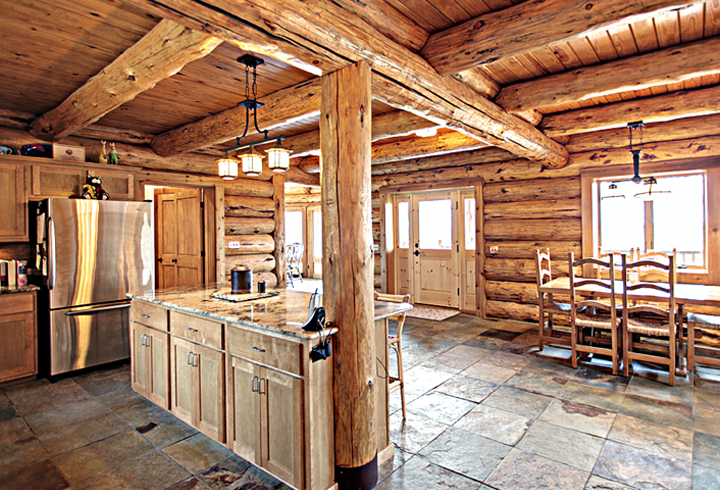Log Home Packages
All handcrafted Montana Log Home packages are built with the most durable and high-quality logs, and are offered in the following construction methods: {CLICK ON PHOTOS FOR ADDITIONAL EXAMPLES}
-
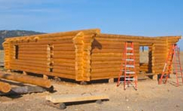
Scandinavian Full-Scribe Construction
Each hand peeled, full length dry log is scribed to the log below and a V is cut along the scribe lines, the corners are saddle notched following the scribe lines as well. The final fit is accomplished by hand chiseling the saw cuts. The notches and saddles are filled with insulation and the result is a very tight fitting log wall.
-
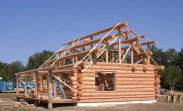
Chink style construction
Logs are hand scribed at the corners, then using a chainsaw the scribed area is cut out creating a saddle along the scribe marks. A chisel is used to “fine tune” the saddle. The log is turned over and stacked over the log perpendicular to create a corner.
-
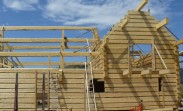
Dovetail Construction
Logs are custom milled on two sides and a dovetail notch locks them together at the corners. This method of construction can be done in both full scribe and chink style. The loft and roof system can be done in either milled beams or round log.
-
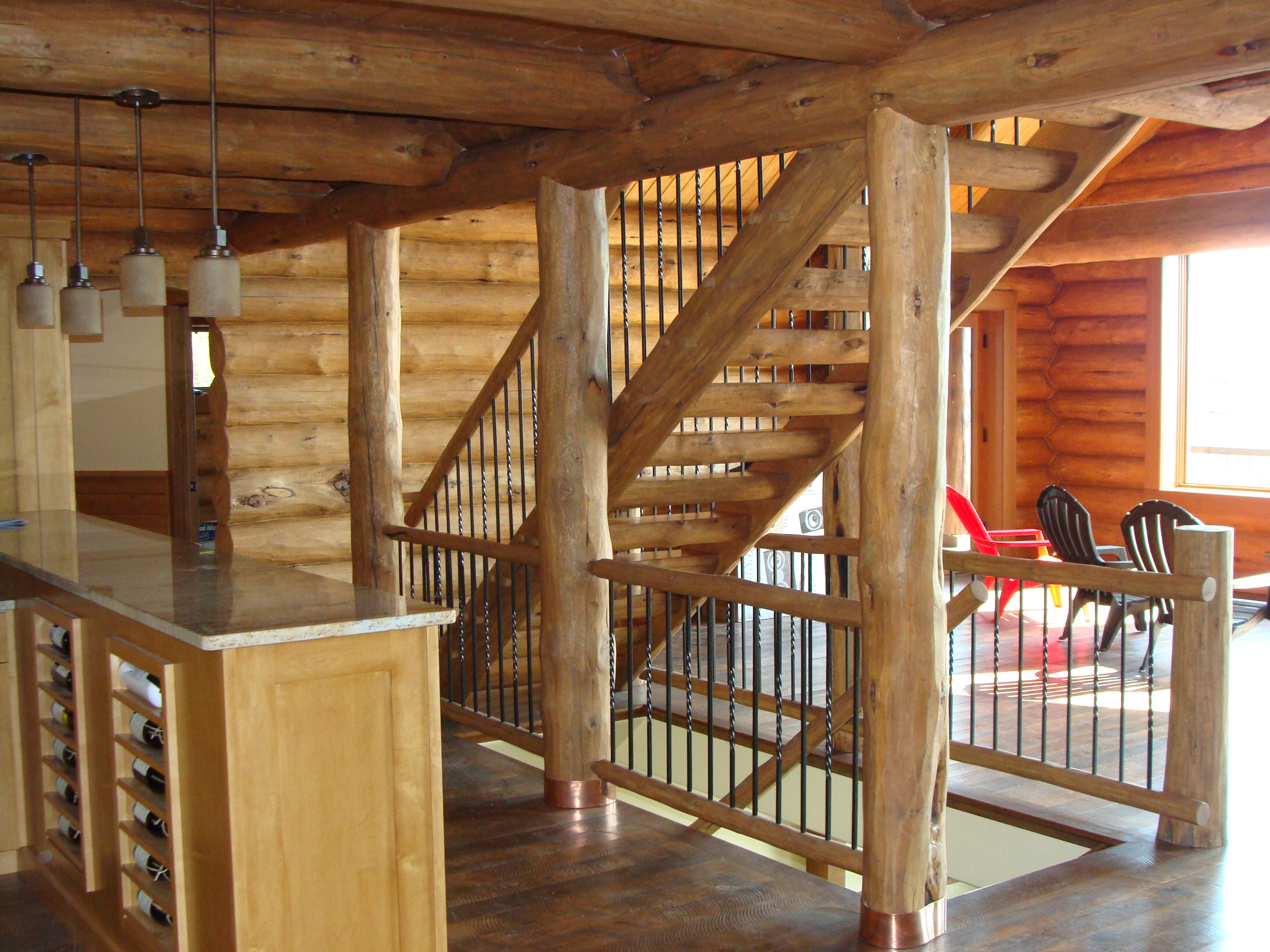
Loft and Second Floor Support Systems
Second level support systems consist of stringers (mid span support beams) with log columns or 6×6 framed uprights and settling devices. Log joists are then scribed through the log wall and notched over the stringers. Joists are milled flat on top and a slot is cut in the perimeter log walls for easy upper floor installation.
-
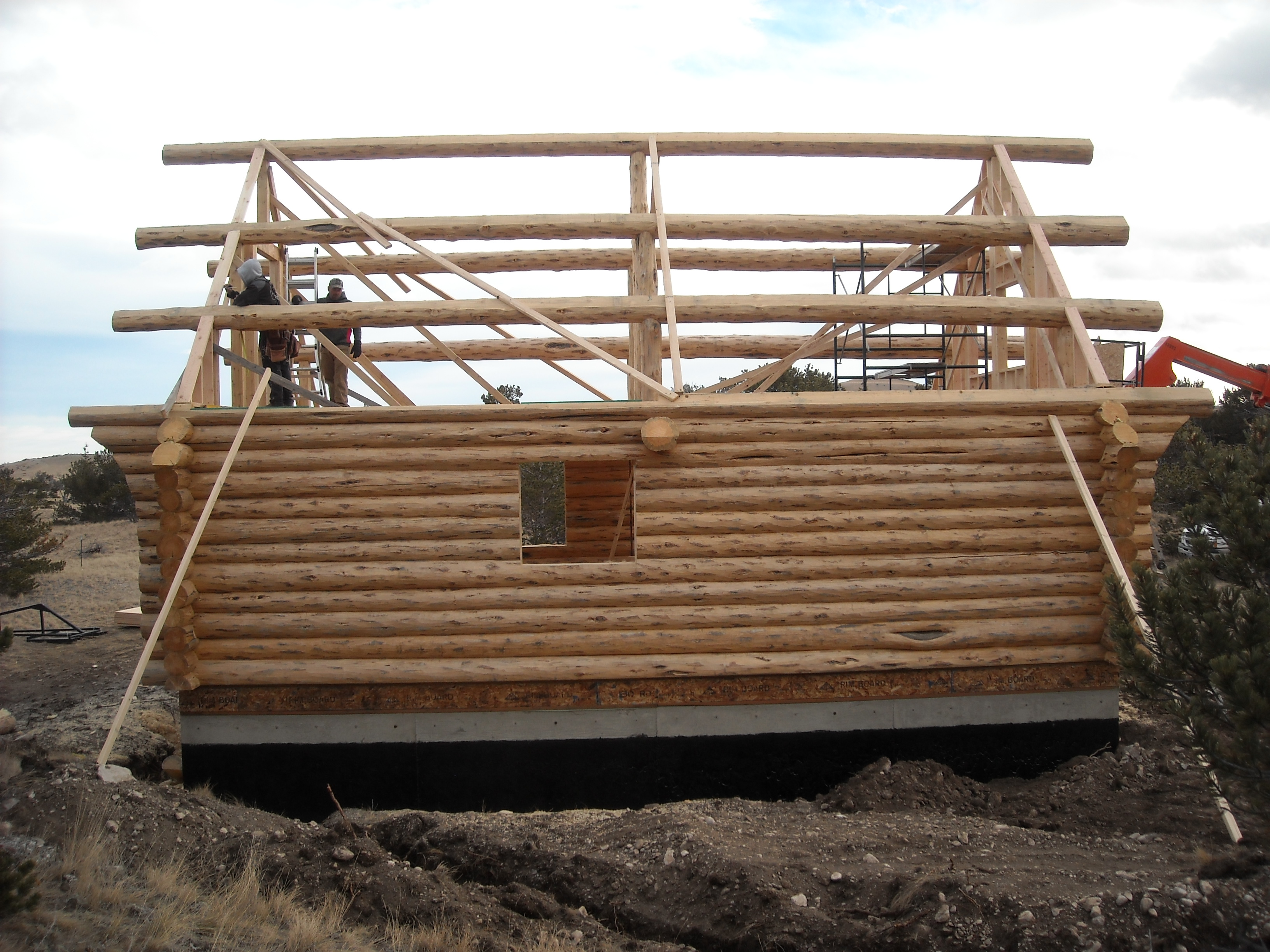
Log Roof Support Systems
Purlins and ridge logs can be supported in a variety of ways: Framed uprights within framed gable ends and framed interior walls; log columns; full log gables; log or beam trusses; conventional trusses; and a combination of any of the above. The purlins and ridge logs will be milled flat on the pitched edge.
-
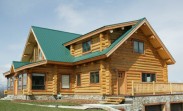
Dormer options
Dormers give additional headroom in loft areas and can create a more interesting roof-line. Gable dormers and shed dormers can be built in either full log construction or frame construction with purlins supported by log or framed uprights.
-
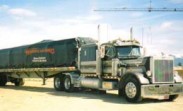
DELIVERY
Prices will include delivery of the log package to your home site using flatbed trucks operated by interstate carriers.
-
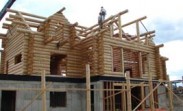
LOG RE-ASSEMBLY
Two to four experienced men from Montana Log Homes will travel to your home site and reassemble the log package. They will require the help of three local skilled laborers and a crane with a licensed operator to be provided by the homeowner. The crew will cut and key-way all door and window openings, cut wall slots, (where frame partition walls meet log walls) and any other necessary log trimming.
-
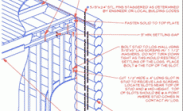
Construction Manual
We will provide you and/or your general contractor with a fully illustrated construction manual to assist with the finish construction of your home. The manual contains over 30 construction details as well as tips for maintaining your Montana log home.
