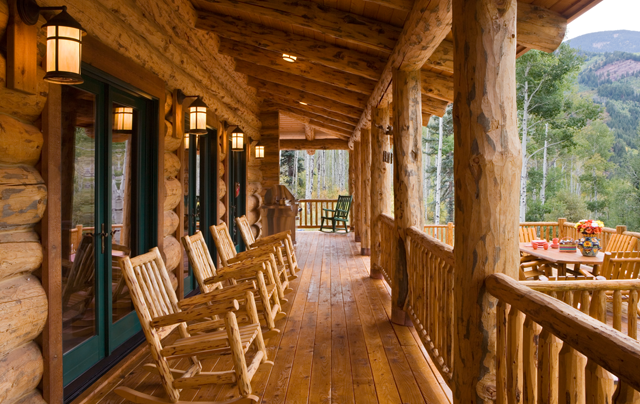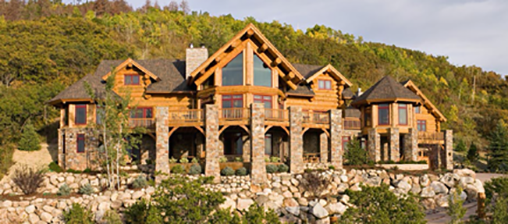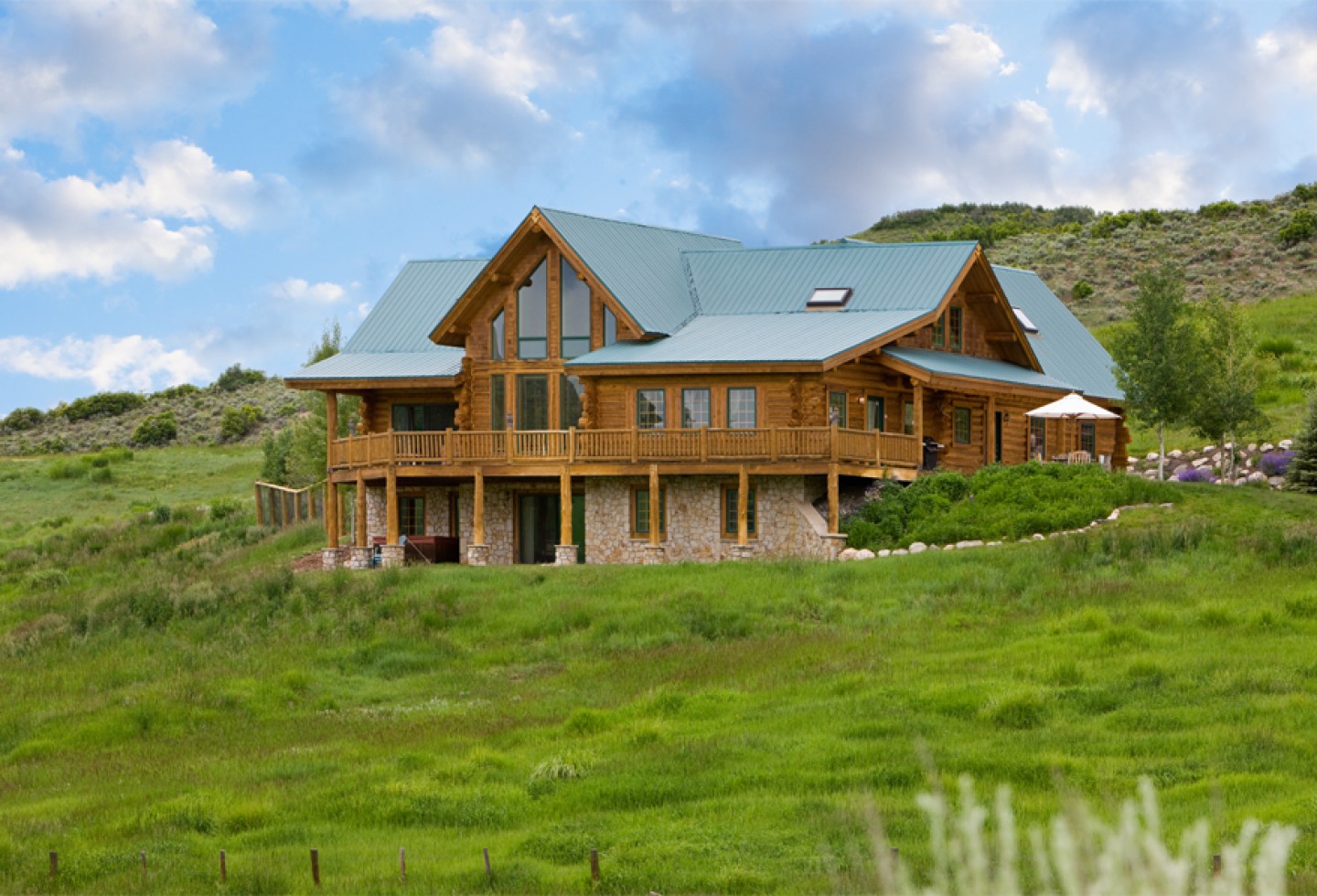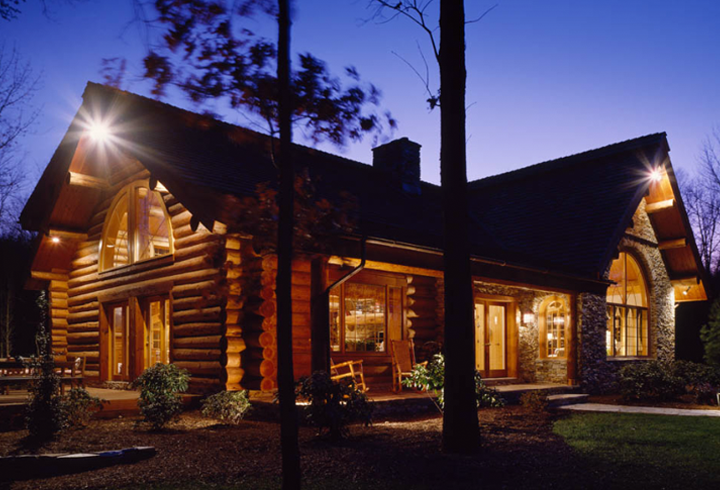
Information and FAQs
Listed below are some common questions asked about Montana Log Homes. If you have any other questions that we have not answered here, please call us at (406) 752-2992, or contact us for more information.
-
WHAT SPECIES OF LOGS DO YOU USE?
Lodgepole pine and Engelmann spruce are the most common. We hand select dead standing, dry seasoned logs from the northwest with a moisture content of 19% or less to craft into your log home. Dry stable logs and skilled craftsmen combine to provide you with tight fitting joinery that will remain tight. Your logs will be hand peeled with a drawknife to retain the protective insulating layer just under the bark and to preserve the natural color, taper and character of each log.
-
WHAT IS YOUR CONSTRUCTION METHOD?
We use the Scandinavian full scribe method of construction. Each log is prepared for cutting by precisely scribing it to fit the natural shape of the log below. Then using chainsaws and traditional hand tools the length of the scribe is cut creating a “V” notch, and a Swedish cope is used on all exposed ends. The corners are saddle notched and then all the cuts are hand chiseled for a perfect log to log match. The “V” notch is filled with insulation. We also offer chink style construction which consists of saddle notched corners only. The space between the logs will then require foam backer rod and chinking to help seal and insulate the wall. For additional information please visit our Log Home Packages page.
-
HOW ENERGY EFFICIENT IS A MONTANA LOG HOME?
Our log homes are some of the most energy efficient homes being built today. Because of their thermal mass and the cell structure of the wood fiber, your home will be more efficient to heat and cool than a conventional frame home built with 2″ x 6″ construction and R-19 insulation.
-
DO YOU BUILD CUSTOM HOMES?
Since our inception in 1975 we have not crafted two identical homes. While we do offer “stock” plans, your home will be as unique as the natural logs from which it is created. You are encouraged to modify our stock plans to fit your needs or our in-house drafting service will work with you to design the custom home of your dreams. We have also worked with many architects and designers around the country to produce custom handcrafted log homes for their clients. Whether you are looking to build a small cabin, a massive lodge or anything in-between we have the expertise to design and handcraft your log home.
-
HOW FAR DO YOU SHIP?
We have delivered homes to clients throughout North America and overseas. Your home will be loaded onto flatbed trucks operated by interstate carriers and delivered to your home site. When shipping overseas we utilize freight containers for ocean travel.
-
WHAT COMES WITH YOUR PACKAGE?
Our log work consists of all exterior walls, loft floor support system, roof support system, porch roof support system and any interior log walls you may desire. Optional log features include log gable ends, log trusses, timber frame trusses, log staircases, log hand railing, log archways, etc. Visit our Log Home Packages page to learn more.
-
WHO REASSEMBLES THE LOG WORK AT THE HOME SITE?
Two to four men, depending on project size, from Montana Log Homes’ experienced crew will accompany the logs to your home site. You or your general contractor will provide three local workers and a crane with a licensed operator for the duration of the reset. Once this is complete, our men will cut all door and window openings, wall slots and any other necessary log trimming. They will spend from three to six days on site depending on the size of the project.
-
CAN A LOG HOME BE BUILT OVER A BASEMENT?
Yes, we have assembled many homes on full basements. For daylight or “walk-out” basements the wall framing is typically 2″ x 8″ construction to handle the weight of your log home.
-
WHAT TYPE OF SEALANT OR PRESERVATIVE IS USED?
We offer several different products to our clients. The exterior should be treated with a penetrating stain/sealer which protects against ultra-violet rays and provides water resistance to the logs. These products will need a fresh application every three to six years, depending on the product you choose and your home’s exposure to the elements. The interior can be sealed with an all natural (citrus based) penetrating oil, polyurethane, or a stain with a top coat sealer. Follow up application should not be required.
-
ARE WINDOWS AND DOORS INCLUDED IN YOUR LOG PACKAGE?
Windows and doors are not included in our log package due to the vast number of quality manufacturers and suppliers. This allows you to select the windows and doors of your choice from a supplier near you. Our fully illustrated construction manual covers the proper installation techniques.
-
WHAT ROOF SYSTEM DO YOU RECOMMEND FOR YOUR HOMES?
Our roof support system consists of log ridgepole and purlins to provide the structure for your roof. One common roof system is 2″ x 6″ tongue and groove over the purlins with 12″ frame rafters above, filled with 10″ of insulation and topped with 5/8″ plywood, then your choice of finish roofing. Nonstructural insulated panels are also a very popular choice for builders today. They can be installed directly over the purlins or on top of the 2″ x 6″ tongue and groove.
-
HOW MUCH DO YOUR HOMES COST?
Our homes are priced using a number of factors including, lineal feet of log walls, number of saddle notched corners, log size, complexity of roof systems, desired options and location of your home site. The most economical home is a four cornered rectangle with costs starting around $50.00 per square foot for the log shell. Every log home floor plan is different in its log requirements. A design with many corners and several roof lines can cost $60.00 to $100.00 per square foot depending on the options you choose. A finished log home can range from $200.00 to over $300.00 per square foot. Building material costs, local labor rates, log home design and your choice of finishes are some of the variables which will affect the cost of your home. We provide free estimates for our clients and most contractors will provide free estimates for the finish cost of your home as well. For additional information please visit our Log Home Pricing Page.
-
HOW MUCH LEAD TIME IS REQUIRED TO RECEIVE MY HOME?
Our quality log work is often in high demand, requiring several months to go from conception to delivery of your log home. The sooner we receive your order the more likely we will be able to meet your desired delivery date. We build year-round and occasionally have openings which will allow a project to move quickly into our production schedule. Please check with our office for production availability and remember to allow ample time for the design phase of a custom log home.
-
HOW IS THE ELECTRICAL WIRING DONE?
The wiring is run through the sub-floor and interior frame walls whenever possible. Most of your electrical work will be done after the log shell is set. Montana Log Homes will pre-drill electrical vertical chases through the log walls to allow your electrician to pull wire, where required. Electrical boxes can be routered into the logs wherever needed by your electrician.
-
HOW DO I GET A PRICE QUOTE FROM MONTANA LOG HOMES?
Send us a sketch of the floor plan you have in mind. Be sure to give us the exterior wall lengths and the delivery location for your home. Also, include any comments or special features you may want us to provide. From this sketch we can prepare a preliminary estimate for your log shell. You can browse our log home floor plans page and the log home packages page, then contact us for pricing on any models that interest you.



