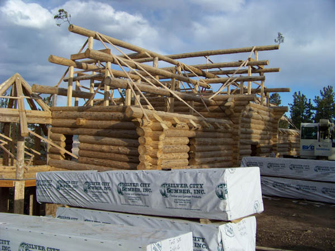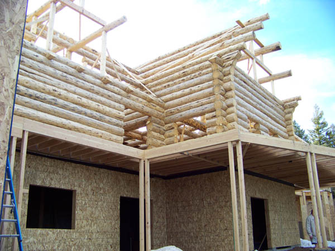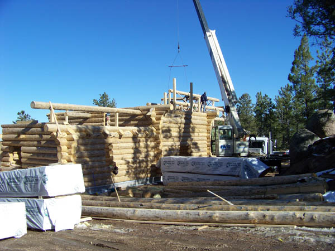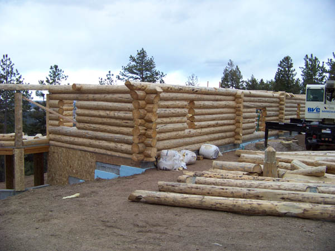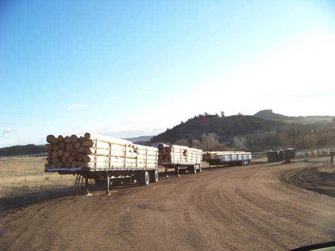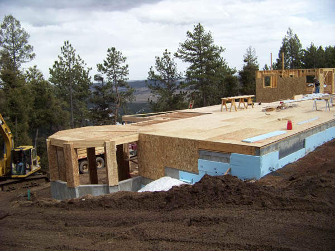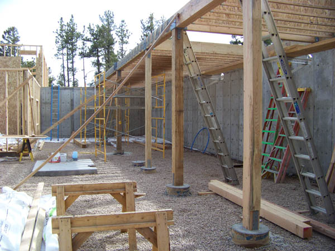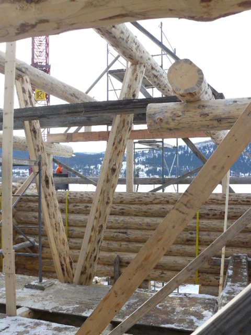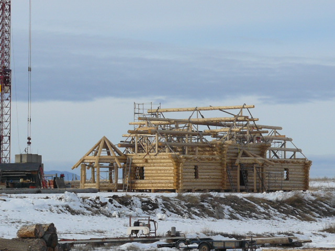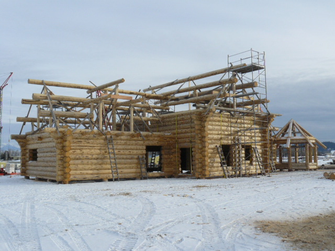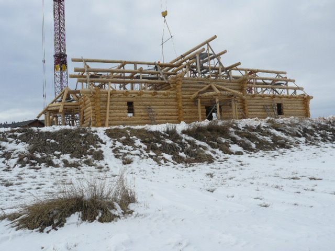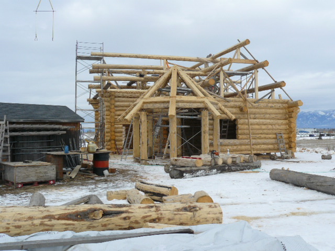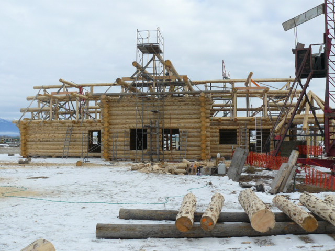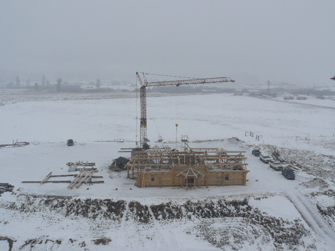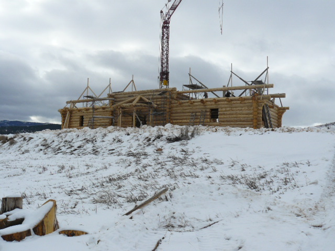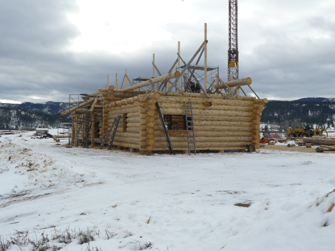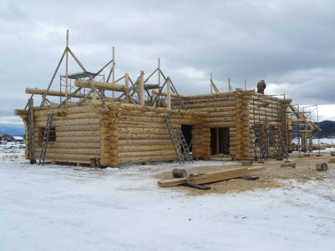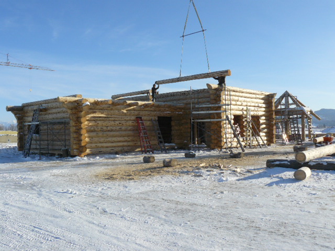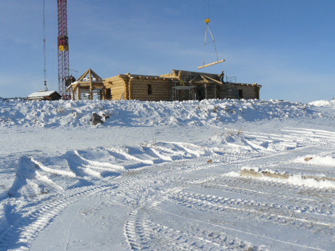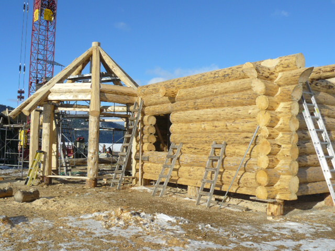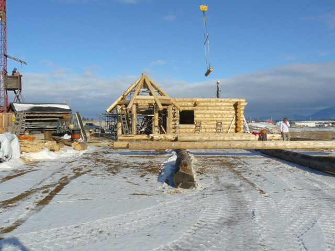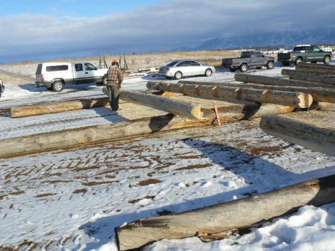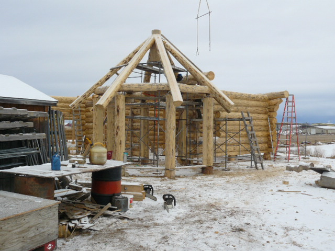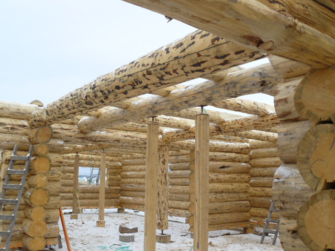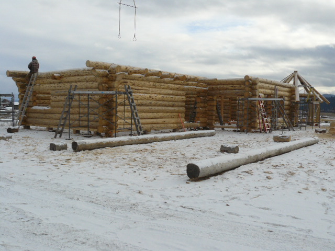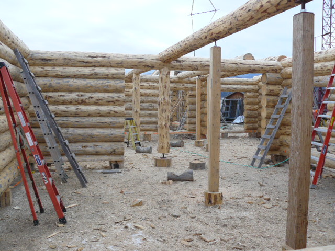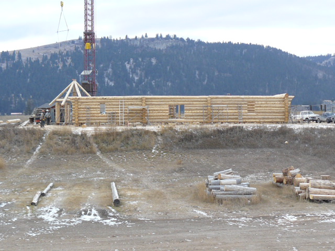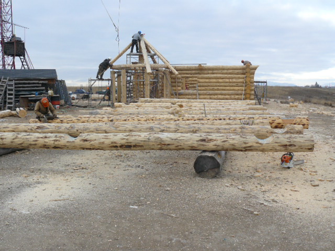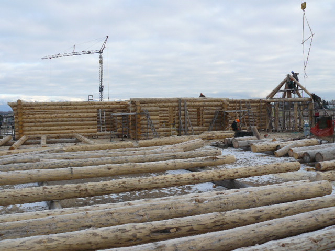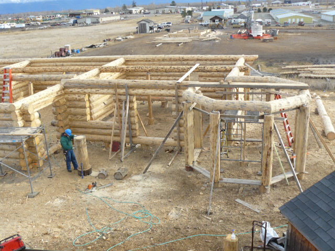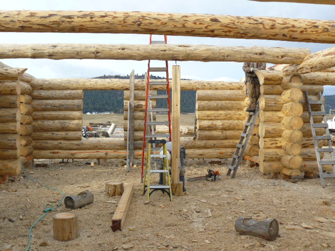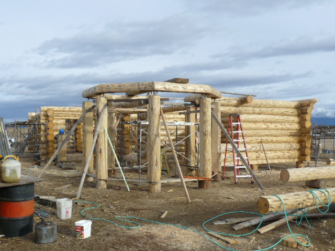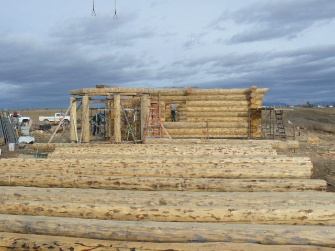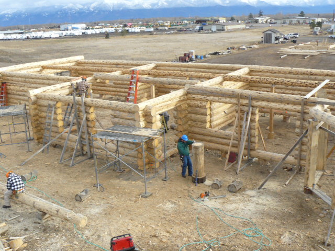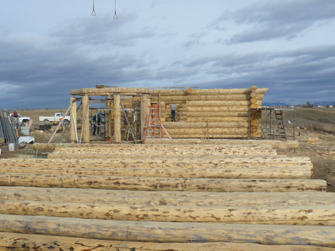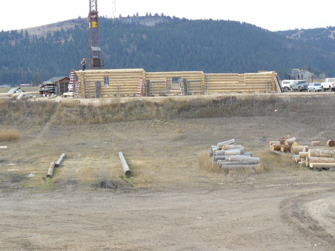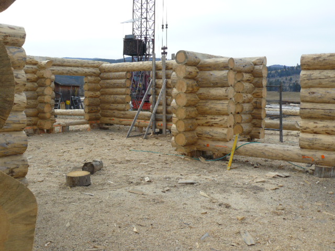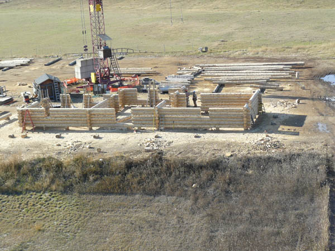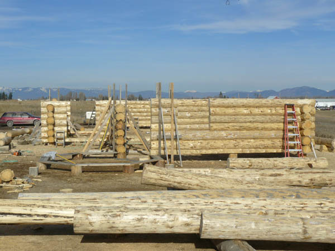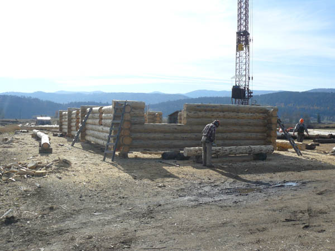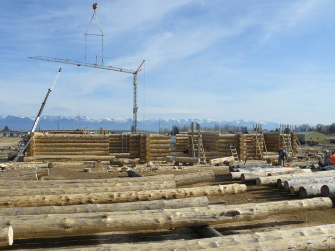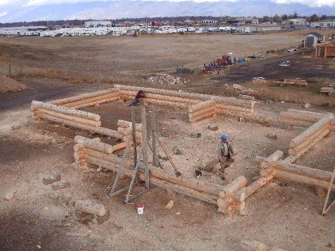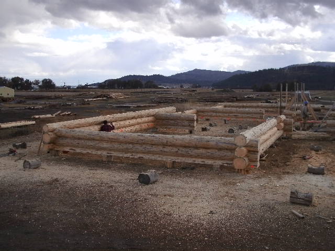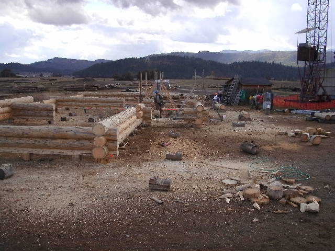Handcrafted Log Home for Dave and Nanette Smith
This custom log home is a design by Jake’s Drafting Service in Steamboat Springs Co. Dave and Nanette developed this plan after looking at our MLH-054 home which can be viewed at http://65.109.171.191/tier.php?cmd=floorplans&p=floorplans. Upon completion the Smith’s home will be shipped to Douglas County Co.
- Re-set Complete!
- 4-9-10
- Almost done
- Setting the logs
- The line up!
- Preparing the sub-floor
- Lower level supports
- Handcrafted purlin supports
- Log Shell Nearing Completion
- Roof purlins and gable dormer
- Roof purlins going on
- Custom gazebo and roof
- High center section
- view from above
- Assuming log character
- Massive half-sweep log corners
- Roof purlins going up!
- 1/7/10
- 16 above and still going
- Handcrafted corner and gazebo
- Snow, sky, log home! 12-17-09
- Logsmith cutting notches, 12-17-09
- Gazebo nearly finished
- Int. view of kitchen wing
- 12-10-09
- 12-3-09
- 12-3-09
- Setting rafters on the octagon
- Floor joists being notched
- Aerial view of master bedroom and turret, 11-30-09
- Interior full-scribed corner and beginning loft logs, 11-30-09
- Master bedroom turret going up! 11-30-09
- View of log walls, turret, and logs waiting to be put up, 11-30-09
- aerial view of portion of home
- Here’s the master bedroom turret going up!
- 11-20-09
- Interior handcrafted corners; window and door openings
- Aerial view, 11-04-09
- 11-05-09, log walls and logs in waiting
- 11-05-09
- 11-05-09
- View from above
- 10-22-09
- The first few rounds
Categories:General
